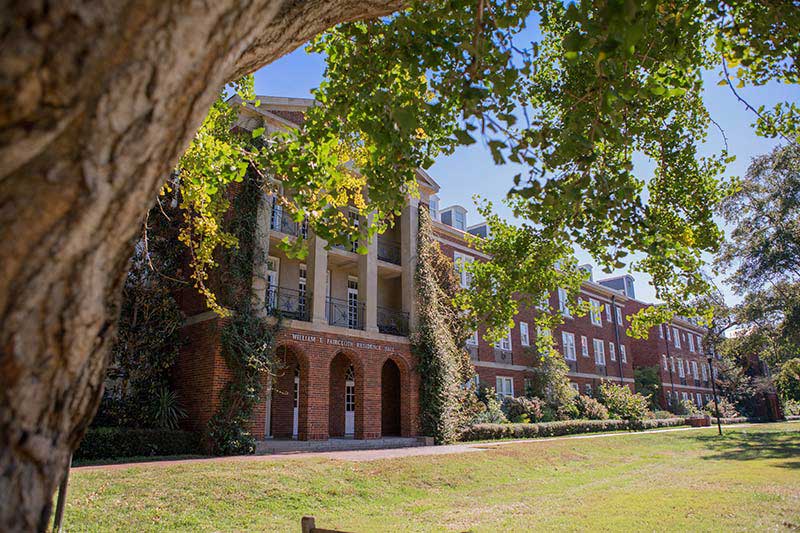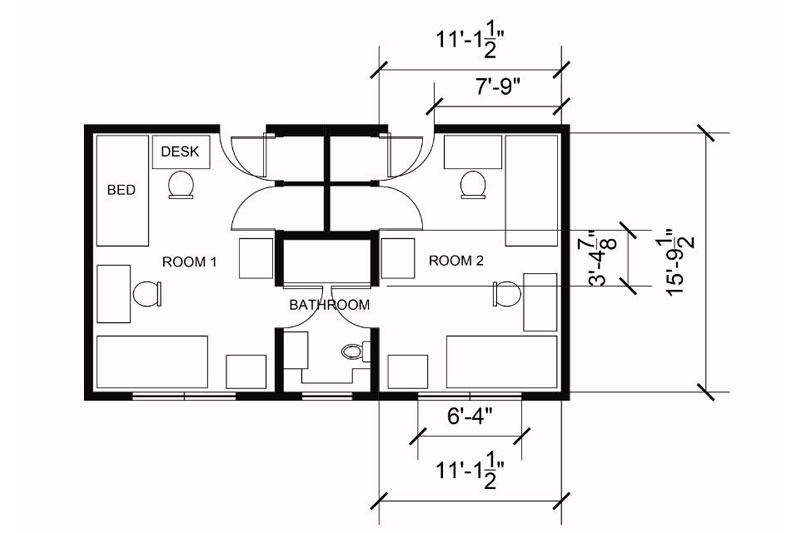Faircloth Residence Hall

Faircloth Floors 1-3
- Rooms are suite-style: two rooms share a bathroom with a shower/tub, toilet and sink.
- Rooms measure approximately 11’ wide by 16’ long.
- Each room has a pair of windows measuring a total of 78” wide by 75” tall.
- Each room has wooden floors and movable furniture.
- Each resident has a 3-drawer dresser, desk with chair, bed with adjustable-height frame, and built-in closet.
- Adjustable-height bed frames raise to a maximum height of 39″. This allows dressers to fit underneath.
- Mattresses for the twin beds measure 76” x 36″. This is a standard twin mattress.
- Loft kits are available for an additional charge each semester.
- Residents can also choose to bunk their beds at no extra charge.
- Each floor has a parlor with television and microwave.
- There are laundry facilities on two floors with two washers and two dryers in each laundry room.
- Each courtyard residence hall has a kitchen located on the 1st floor.

Furniture Dimensions for Faircloth Floors 1-3
- Closets: 36.5”W x 29”D; hanging rod at 66”H, shelf @ 74”H
- Desk: 42”W x 24”D x 30”H
- Chest of drawers: 29.5”W x 24”D x 30”H
Residents on floors 1-3 in the courtyard buildings also have the option of renting a lofting kit for a fee. Lofts raise standard beds to a maximum height of 72″ which allows residents to put other furniture such as desks and couches underneath. Bunking kits are available at no extra charge.
Each floor has a parlor (lounge) with study space and a television. Kitchens are located only on the 1st floors.

Faircloth Floor 4
There is no standard floor plan for 4th floor rooms. Although the 4th floor rooms are all unique in their floorplans, they do share some common features.
- All rooms on the 4th floors have the same furniture as rooms on floors 1-3.
- Due to the sloping walls, loft kits cannot be used in 4th floor rooms.
- Rooms have dormer windows measuring 35” wide by 48” high. Most rooms have two dormer windows, while a few have one.
- Bathrooms are shared among 6-8 residents each. These bathrooms have multiple facilities.
- Double-occupancy rooms available for first-year residents, as well as single-occupancy rooms available to upper-level residents.
“It is so convenient to be close to everything! Living on campus has allowed me to become much more independent and to form intimate relationships with my classmates. My family is within commuting distance, but I know that I would not get the fullness of the experience that I have had at Meredith if I lived at home.”
Jane Kelley, ’19
Senior - lived on campus four years
Jane Kelley, ’19
Senior - lived on campus four years
“I enjoy living within a walking distance to all of my classes and the safe atmosphere it entails. Living on campus has made my experience the best because it allows me to be active in so many ways. I am always surrounded by friends and feel like I always know what’s going on around campus.”
Colbie Normann Stephens, ’20
Junior - lived on campus three years
Colbie Normann Stephens, ’20
Junior - lived on campus three years
“I have lived on campus all four years. It helps a lot as an athlete. We have late nights when we come home at 1 or 2 in the morning. Luckily for me my "commute” home is really short and quick. I think living on campus has also given me an opportunity to get to know my class, as well as the younger classes, through the face-to-face interaction. It has allowed me to fall in love with the school more, especially walking back to the Oaks after Cornhuskin’. That's always fun because we all end up going back around the same time and it's like extra bonding.”
Kat Pike, ’19
Senior - lived on campus four years
Kat Pike, ’19
Senior - lived on campus four years
“It is so convenient to be close to everything! Living on campus has allowed me to become much more independent and to form intimate relationships with my classmates. My family is within commuting distance, but I know that I would not get the fullness of the experience that I have had at Meredith if I lived at home.”
Jane Kelley, ’19
Senior - lived on campus four years
Jane Kelley, ’19
Senior - lived on campus four years
Previous slide
Next slide


